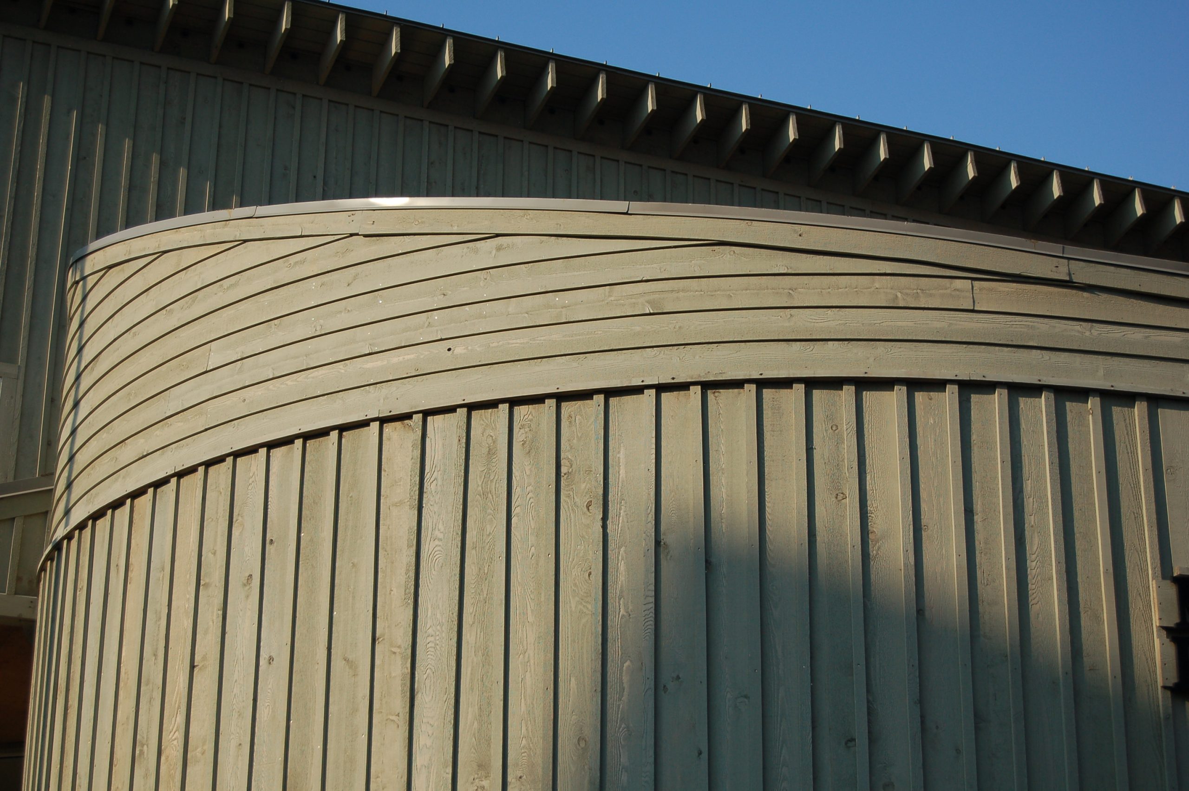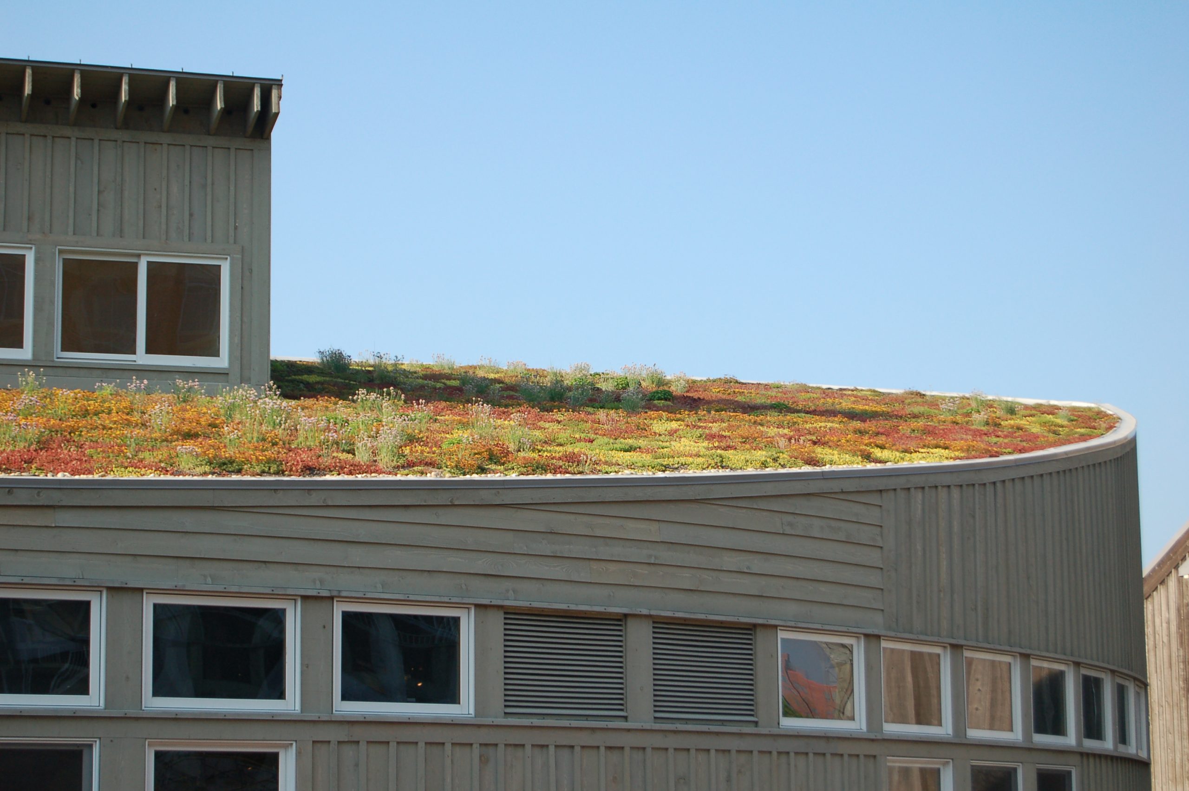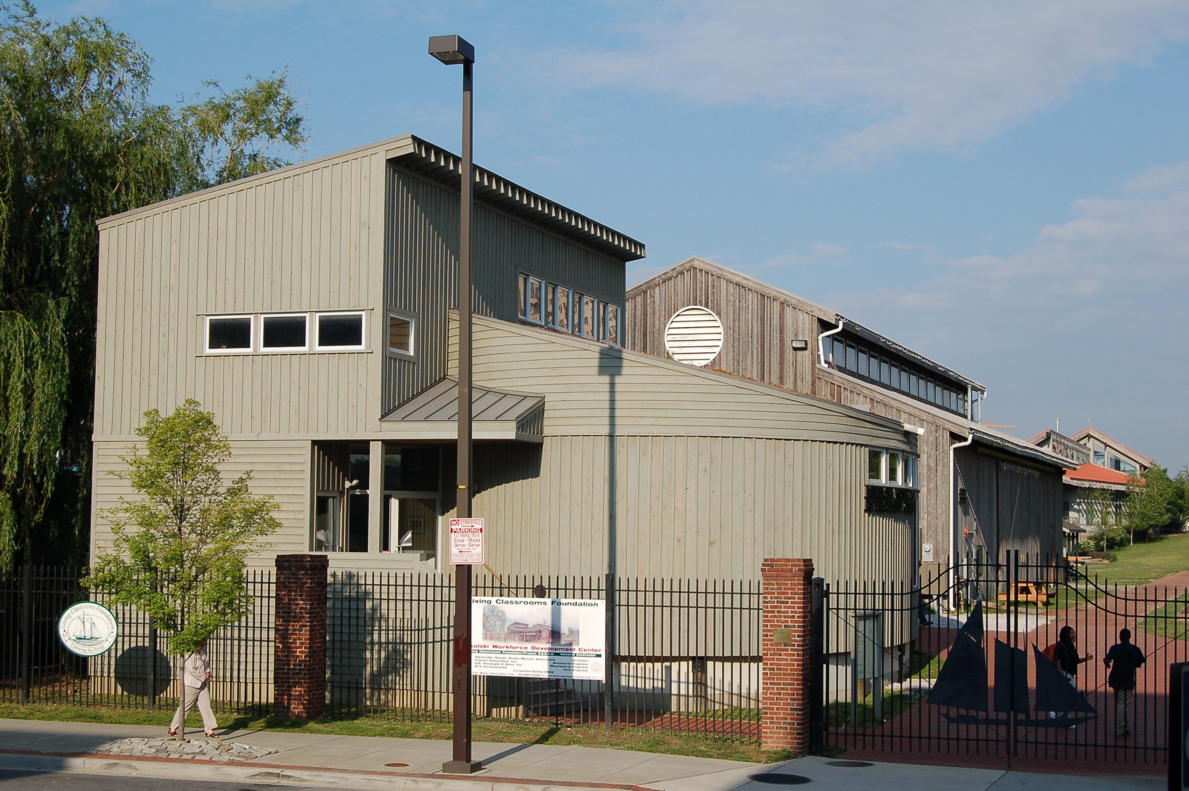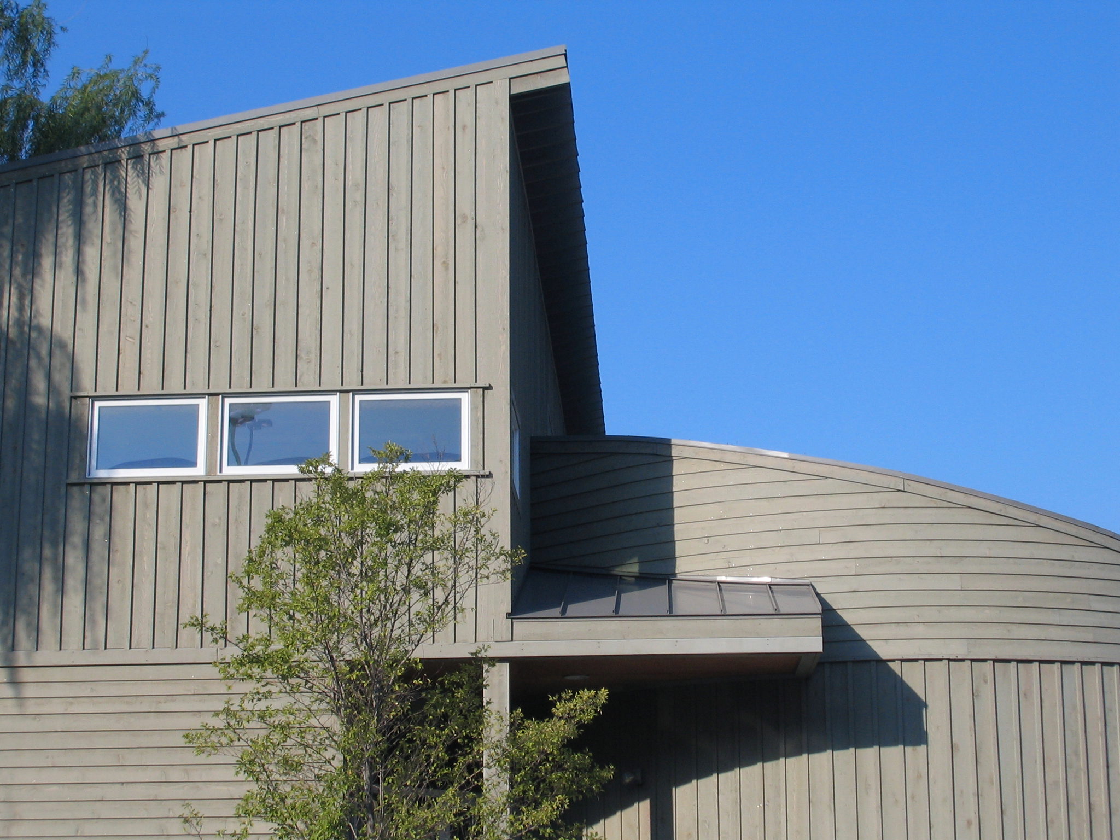Living Classrooms, Mikulski Workforce Development Center
Designed to house a workforce development program and middle school classrooms for an innovative arm of the Baltimore City School System, this six-classroom complex is housed at the Living Classrooms Foundation on a pier in the Baltimore Harbor. Combining classroom teaching with hands-on experimentation and projects on the campus, its ships, and the Chesapeake Bay watershed, the school enriches the educational experience of its students with real life examples of what they are taught.
The building is intended to serve as a teaching tool, illustrating principles of green design with its roof of living plants and a heating system that draws its energy from the harbor. The design marries the free form shapes of the nautical environment with the urban street wall of a redeveloped Caroline Street to form a hybrid building that bridges between city and bay.
Client
Living Classrooms Foundation
Location
Baltimore, Maryland
Size
9,500 SF
Program
Workforce development and classroom spaces
Completion
2003
Sector
Educational + Cultural
Team
Internal Team: McLain Associates, Inc. (Consulting Architect), G.R. Sponaugle & Sons, Inc. (MEP), Faisant Associates (Structural), STV Incorporated (Civil)
Awards
AIA Baltimore 2006
AIA Maryland 2007



